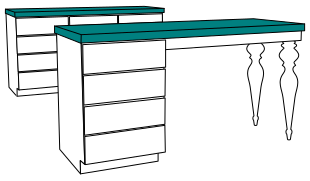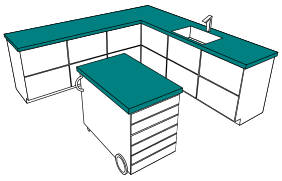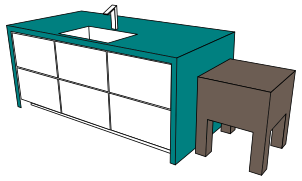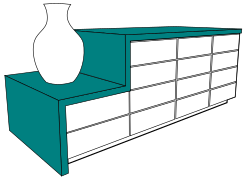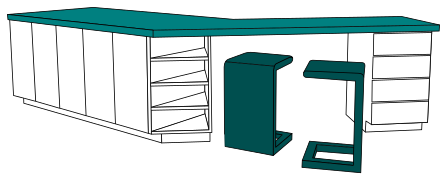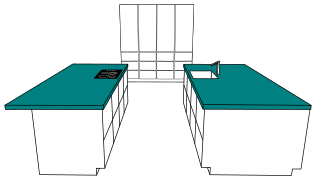Kitchen Remodel/Islands and peninsulas
|
Kitchen islands and peninsulas provide countertop space and are great options for large spaces. Depending on your electric and water connections (which in turn depend on your budget), an island or peninsula can also accommodate electric appliances (cooktop, oven, microwave oven, mini fridge, wine chiller) or a sink, and therefore become part of the work triangle.
Types and possibilities[edit | edit source]
I this section, I would like to give a selection of types and of possibilities in pictures.
-
Table island
-
Island-table hybrid
-
Mobile island
-
Partial bar island
-
Full bar island/Chef's island
-
Island plus butcher block
-
Stepped island The step can be used for either decorative or functional elements.
-
Angled island
-
Integrated 2-level island Notice that the upper countertop is too high to make it a dining place.
-
Extended 2-level island
-
Booth island/U-shaped island Only half of the seating is easily accessible; the floor may be hard to clean.
-
Double island
-
Detached peninsula
-
Integrated peninsula
-
Double bar peninsula
-
Room dividing peninsula
Of the many options that there are, some make more sense than others. A particularly silly one in my opinion is an island or peninsula with a sink on one side and a bar on the other: who in the world would celebrate dish washing as a social occasion of such importance that even deserves its own designated theater?
Anatomy[edit | edit source]

Although there is a wide selection of prefab islands on the market, most kitchen islands and peninsulas are custom built out of the same elements that also constitute a regular cabinet row. Some of the most common elements are (see image):
A. Countertop. Depending on the material, the countertop can be quite heavy, so it is important to have a sound structure underneath.
B. Full-depth cabinets.
C. Empty space, which can either be filled with large appliances or left empty for legroom under a bar or a table-like structure.
D. Filler panels can be added to cover cabinet surfaces or cabinet gaps that are not supposed to show. Furthermore, they can also be part of the structural support.
E. Open shelves can be either prefab or custom-built. They make cute wine racks, too. In an angled island or peninsula, a custom-build open shelf can also fill a corner that due to its odd geometry wouldn't accommodate a standard cabinet. The biggest disadvantage of open shelves is that they are dust catchers.
F. Some manufacturers offer a choice of full-depth (24 inch/61 cm) and reduced-depth base cabinets (15 inch/38 cm). Different depths allow additional flexibility for the width of the island or peninsula. They also allow more flexibility for the design of a bar (see image).
Cabinets below a bar can provide precious storage space; even drawers are fine here, only they shouldn't go all the way to the top (see image).
G. Apart from being eye-candy, a waterfall makes a great cover for the gap that appears between two back-to-back cabinets. Obvious downsides are that waterfalls will fall out of fashion eventually, without fail, and that they require huge amounts of countertop material and therefore add to the bill.


